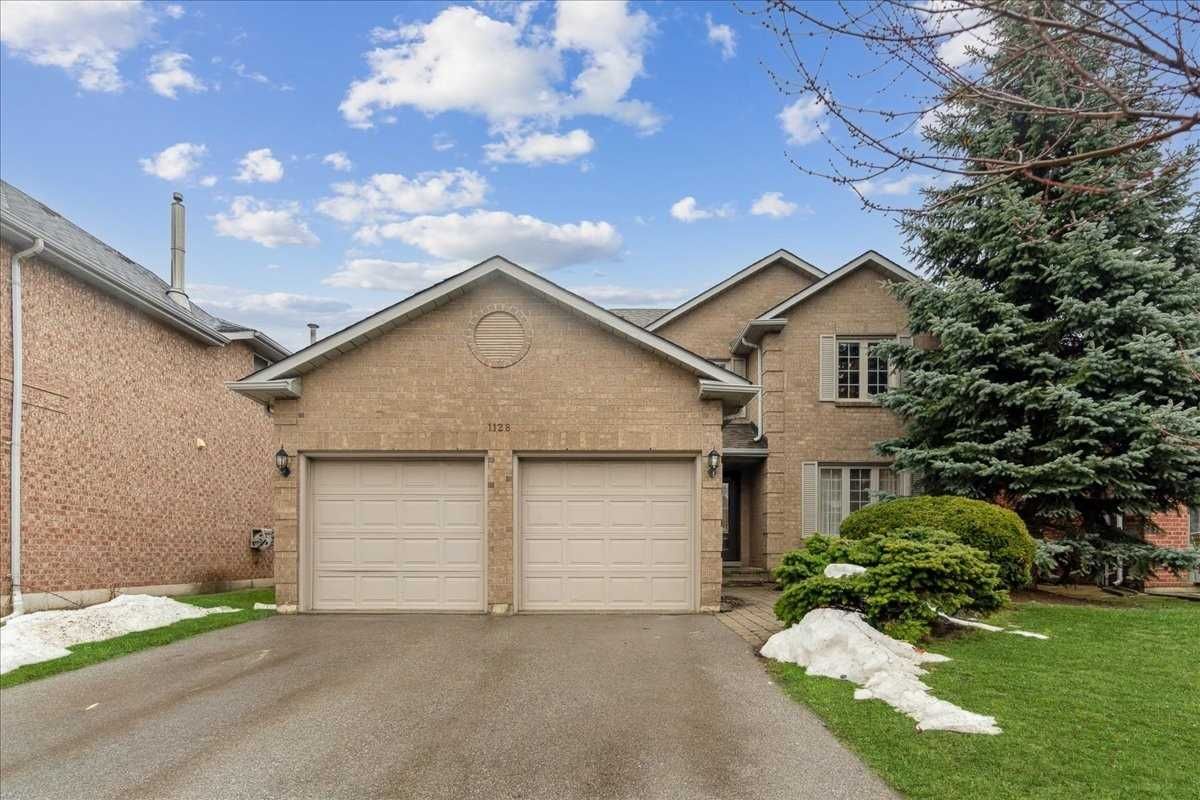$1,588,888
$*,***,***
4+1-Bed
4-Bath
2000-2500 Sq. ft
Listed on 3/24/23
Listed by ROYAL LEPAGE REAL ESTATE SERVICES REGAN REAL ESTATE, BROKERAGE
Welcome To 1128 Landsdown Drive - A Beautifully Renovated Family Home In Oakville's Sought After Clearview Neighbourhood That Is Sure To Impress. Enjoyed By The Same Family Since New, This Nearly 2400 Square Foot (Above Grade), 4+1 Bedroom Offers Generous-Sized Principal Rooms, Curb Appeal To Spare And Best Of All, It's Move-In Ready! The Main Floor Features Hardwood Throughout, Custom Kitchen W/ S/S Appliances, Granite Countertops W/ Extra Large Island, Updated Powder Room And A Walk Out To The Backyard Complete With Beachcomber Hot Tub For Year-Round Enjoyment. The Second Floor Boasts Four Spacious Bedrooms With The Primary Featuring A Stunning Newly Renovated Ensuite With Heated Floors, Glass-Walled Shower And More. The Finished Basement Has A Great Sized Bedroom, Perfect For A Guest Suite With A Full 3-Piece Bathroom. Walking Distance To The Highly Ranked K-12 Schools, Parks, Shops And More, This Classic Oakville Family Home Is The One You've Been Waiting For.
W5988043
Detached, 2-Storey
2000-2500
14
4+1
4
2
Attached
4
Central Air
Finished
Y
Brick
Forced Air
Y
$6,048.99 (2022)
111.67x49.29 (Feet)
